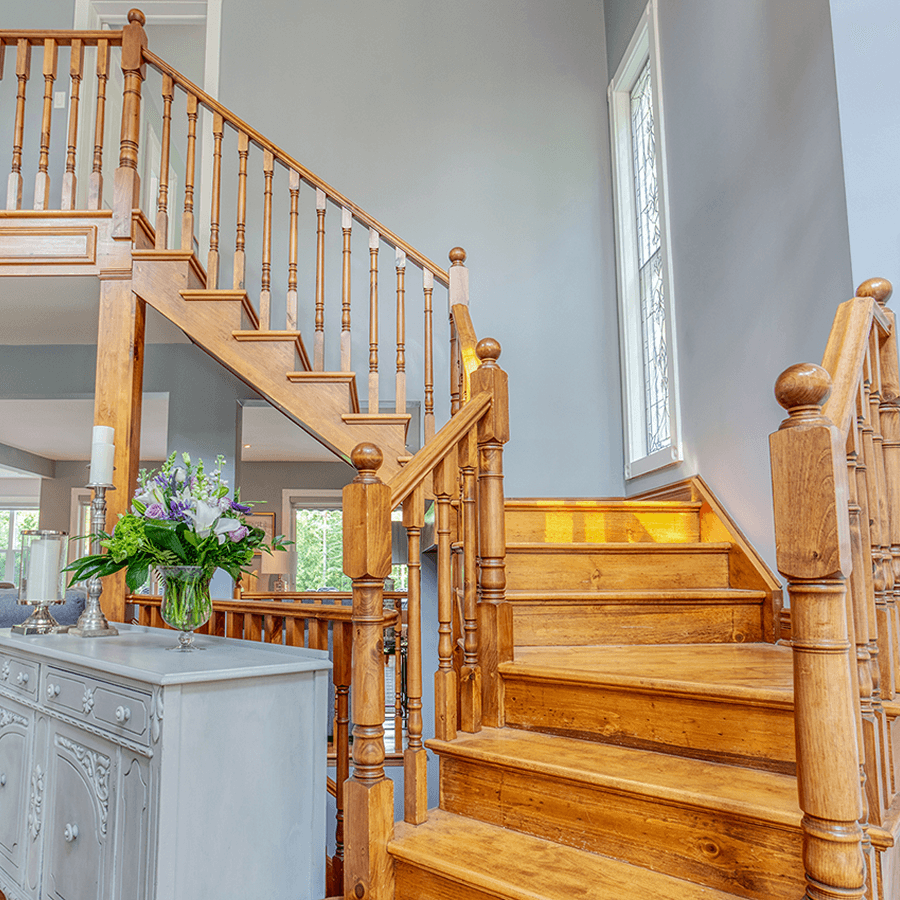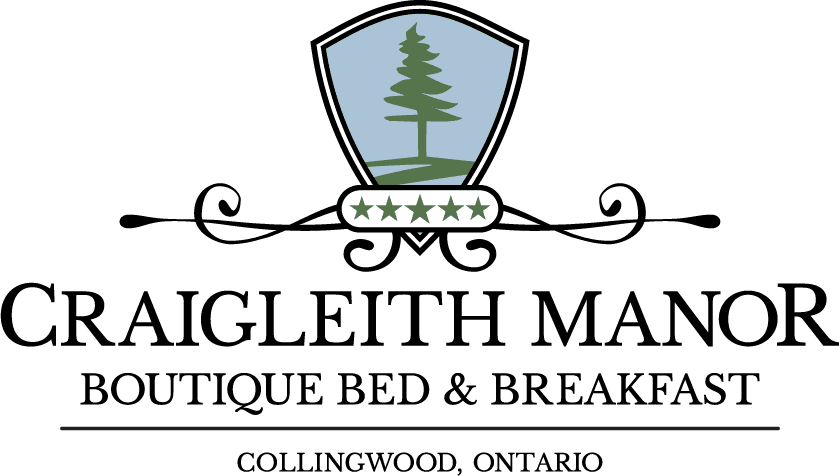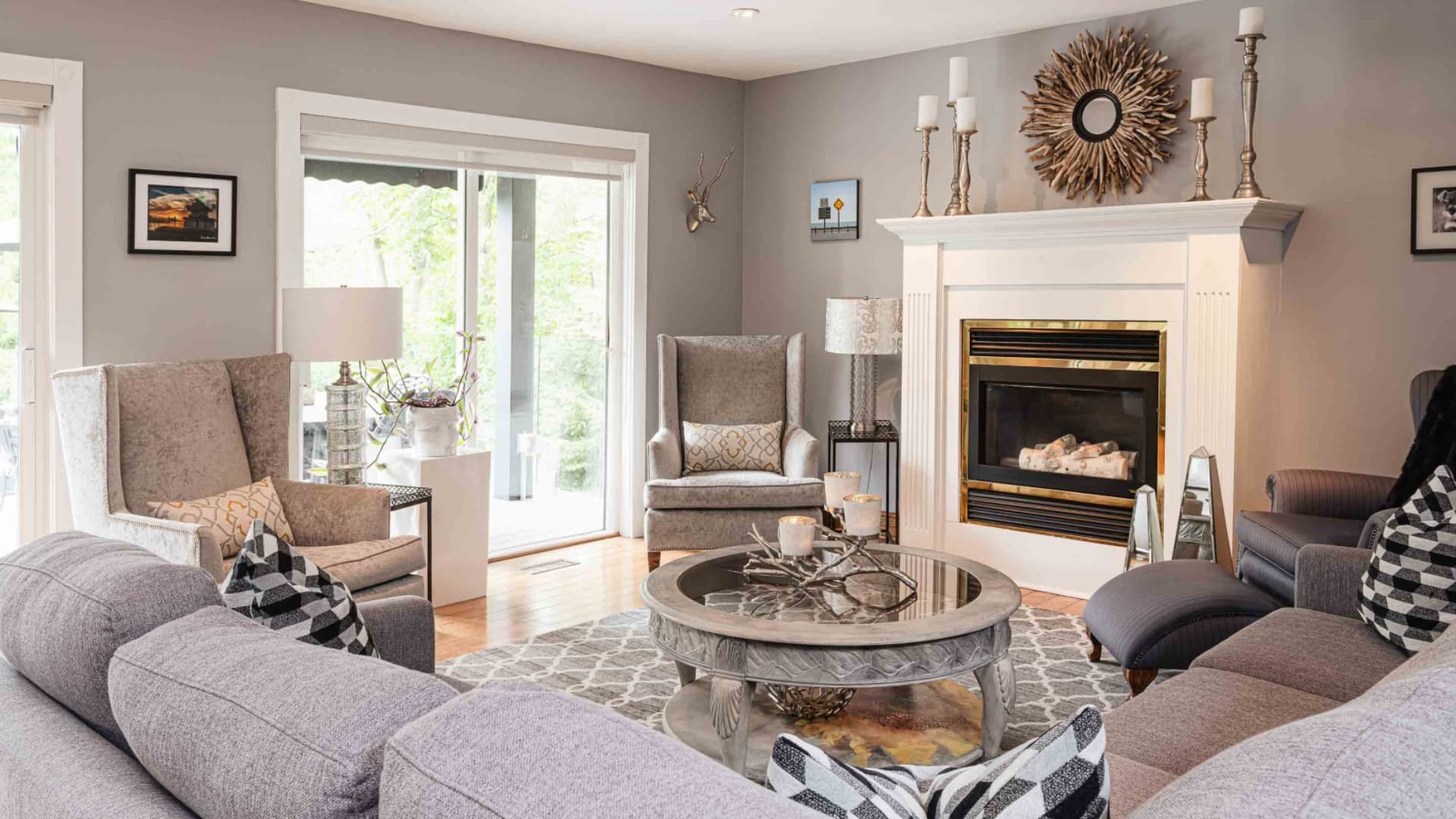
Main Floor Guest Living Room
Enjoy a coffee, tea or a glass of wine
This main floor living room is for guest enjoyment. It seats 9 people comfortably with reading lamps and overhead lighting and a gas fireplace for those wintery nights. The expanse of windows from the living room looks out to the gardens, the decks, and the Blue Mountains to the West. We welcome our guests to read, play cards, have a conversation and relax. Enjoy your coffee, tea or a glass of wine in this luxurious space.
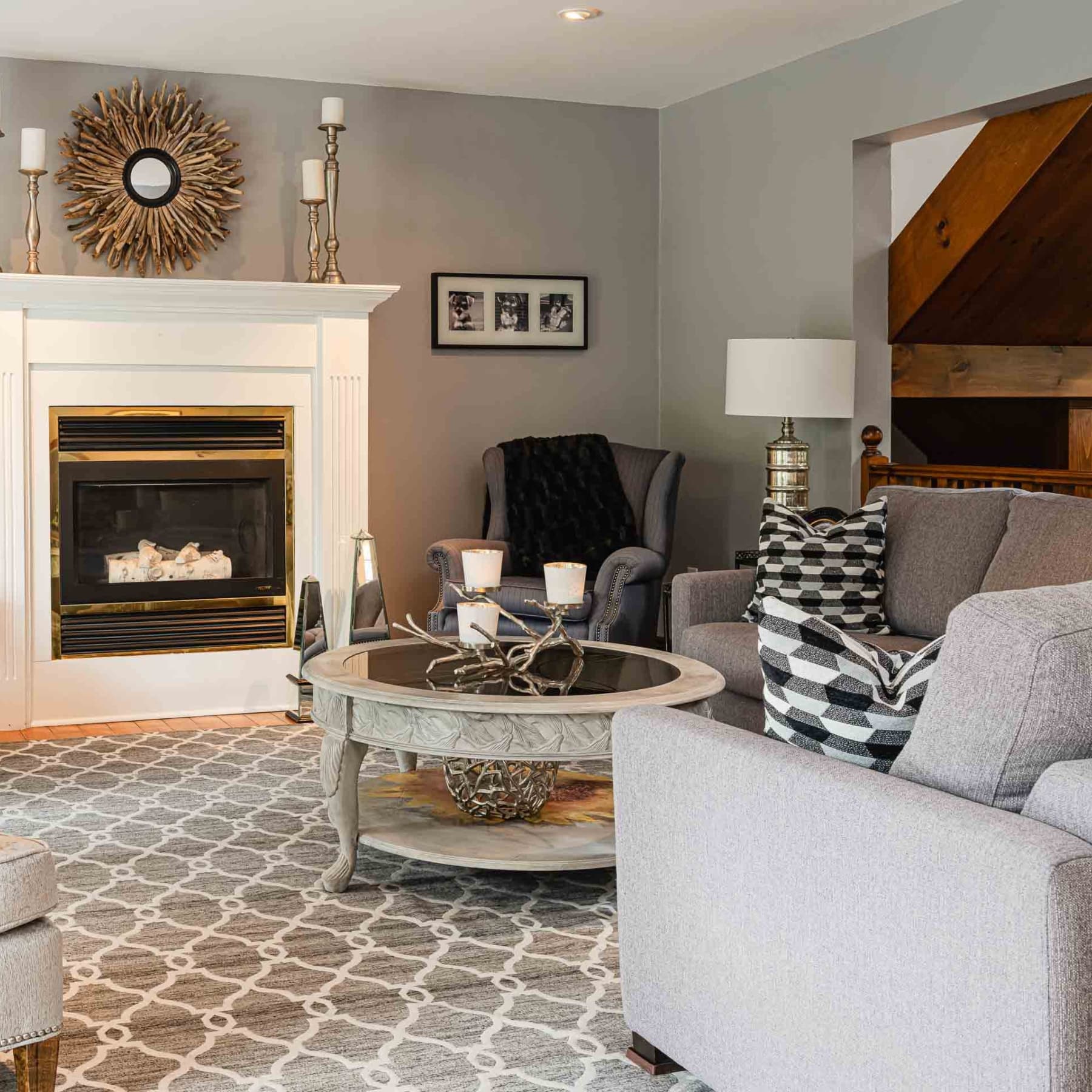
Comfortable, quiet seating for guests
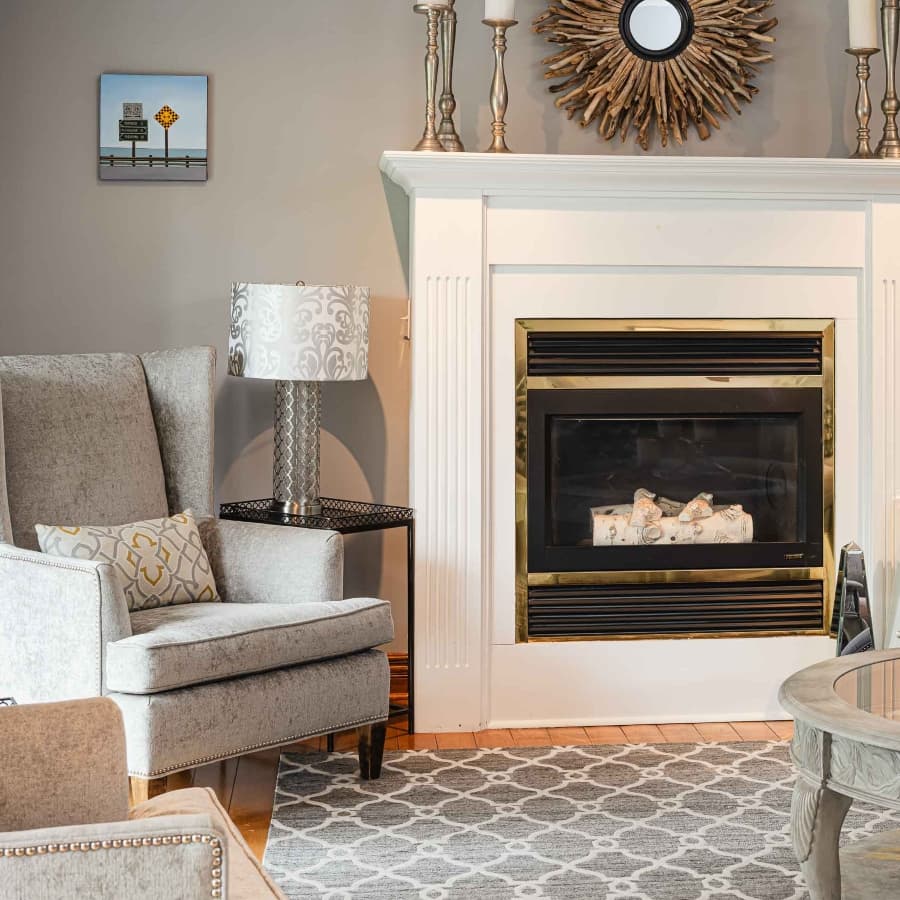
"Read, enjoy a drink, chill
Sherry's Nook
A guest chill-out zone
Sherry helped a lot during our renovations, and she envisioned the concept for this space. What used to be the eat-in kitchen for the old family home is now a warm and cozy reading, coffee drinking and wine sipping haven with private seating for two. The view from this location on the main floor into the backyard, forest and gardens is serene. Watch the hummingbirds or rabbits in the spring and summer or a fierce winter storm in winter.
No matter how you use the space, you will be enveloped by the deep chairs, pillows, and natural light and kept warm by the cozy area rug we have placed here for you. Thank you, Sherry, for this dreamy space.
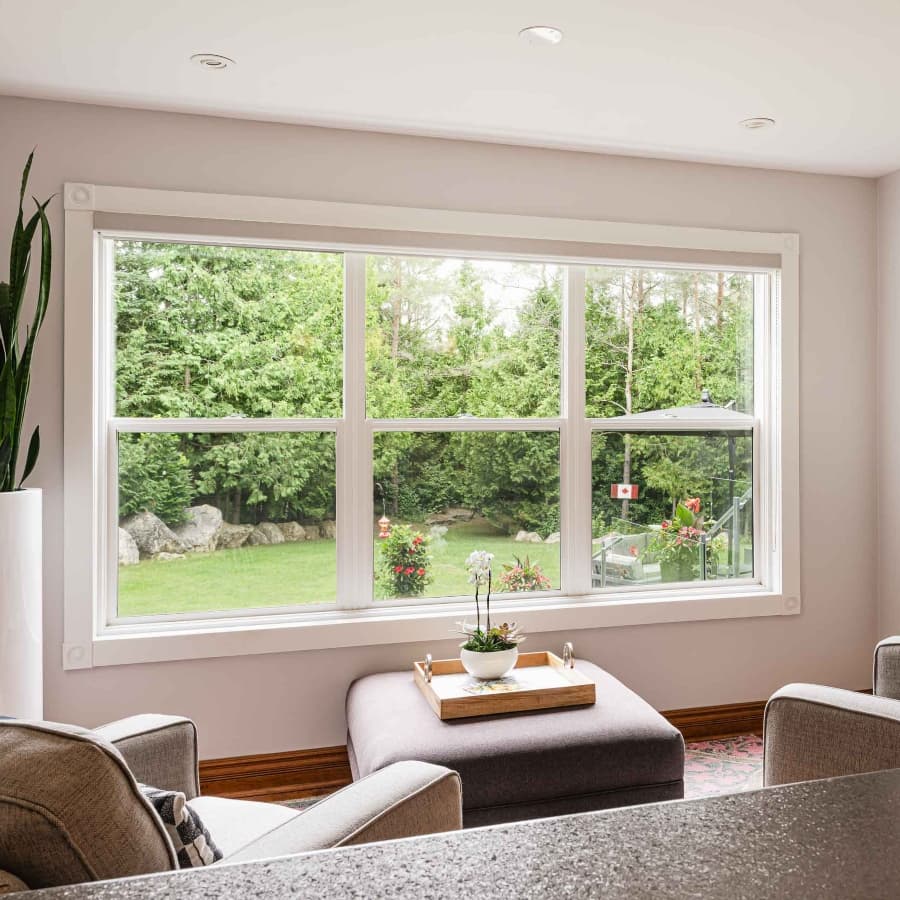
Cozy Seating for Two in This Nook
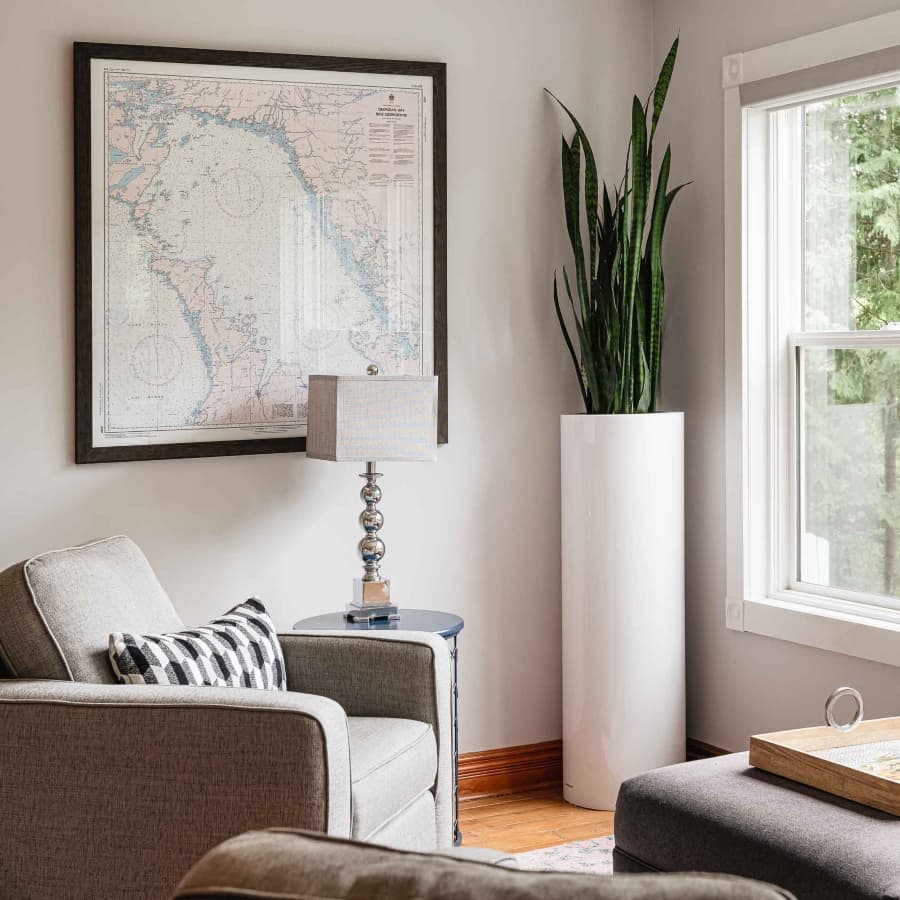
This Nook is Perfect for Reading
Grand Foyer
Welcome to our B&B
Craigleith Manor Bed & Breakfast has a soaring 2-story grand entrance, which allows massive amounts of light and views of nature to surround you. The well-lit staircase and entrance in the foyer were part of the original custom-built family home. You will find racks of printed tourism information, a seating area for taking your shoes and boots off and lots of space to move around. Guest rooms are all accessed by going up the grand staircase to the second floor.
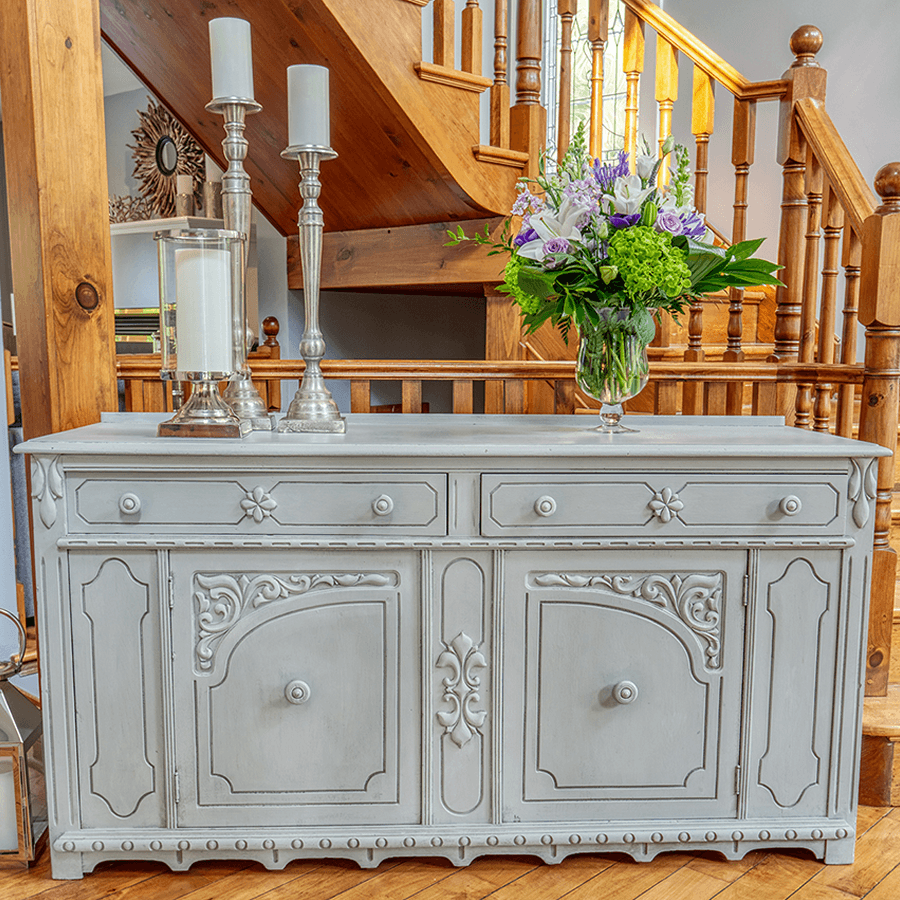
Grand foyer at entrance
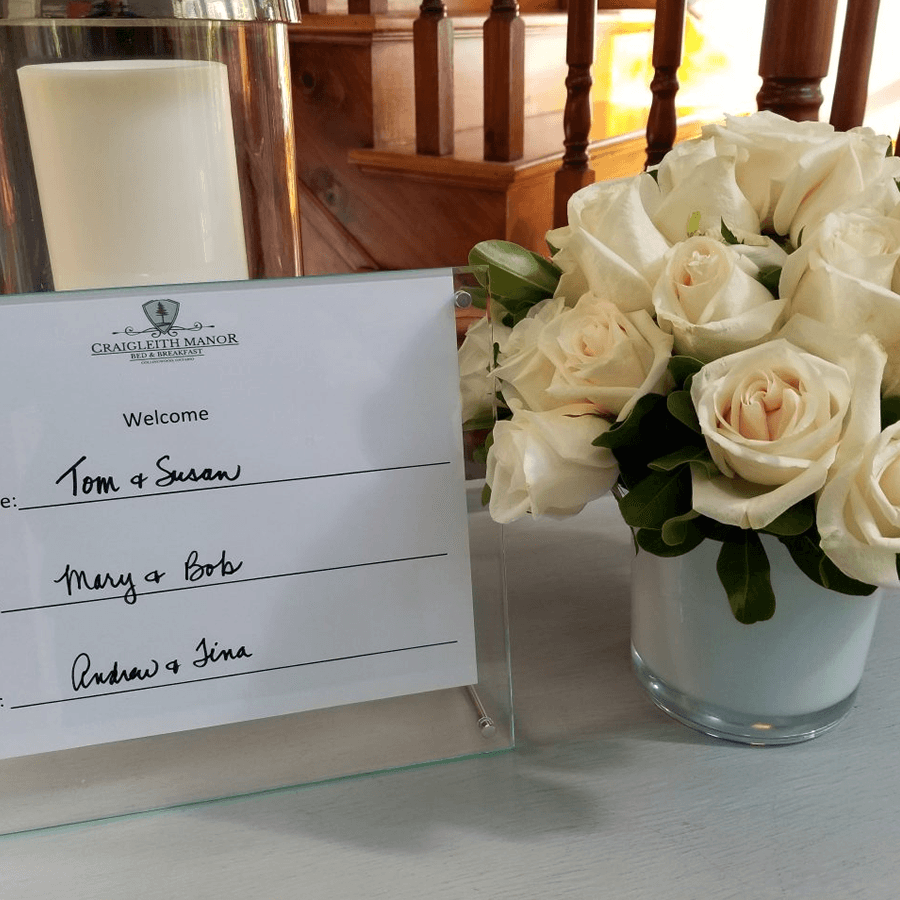
Welcome to Our B&B
